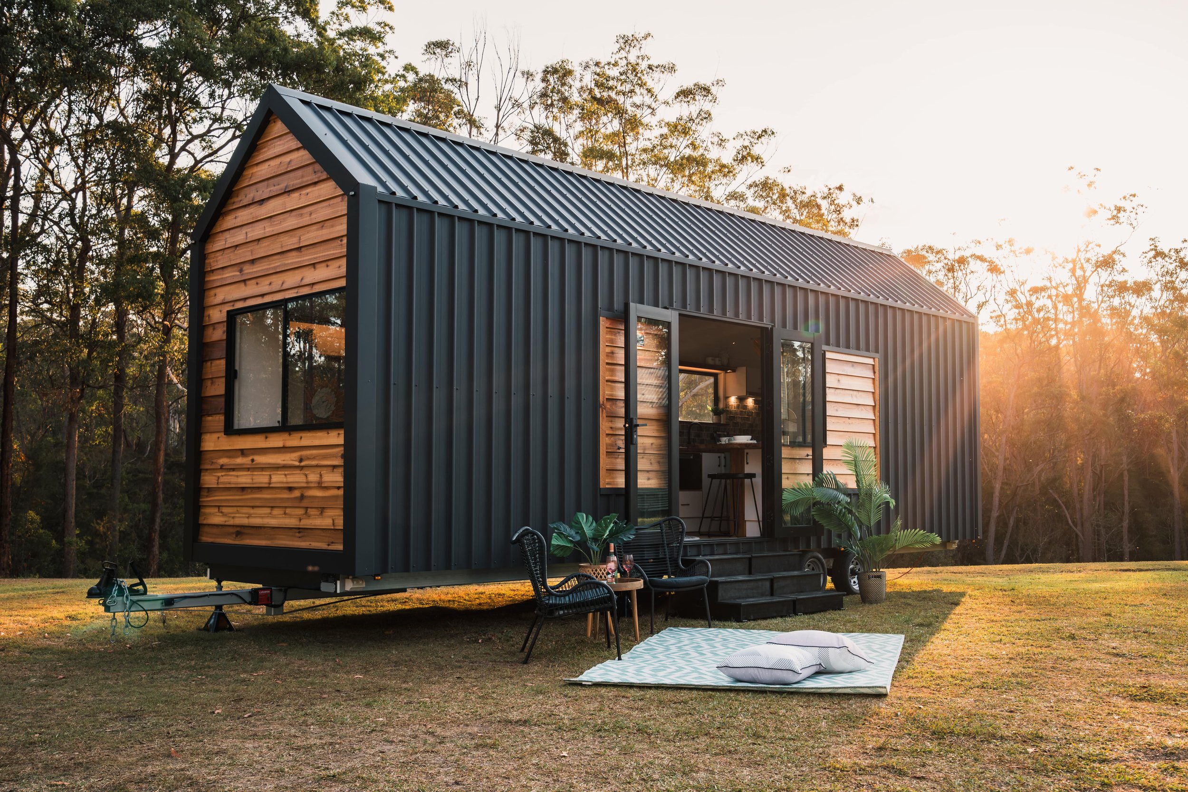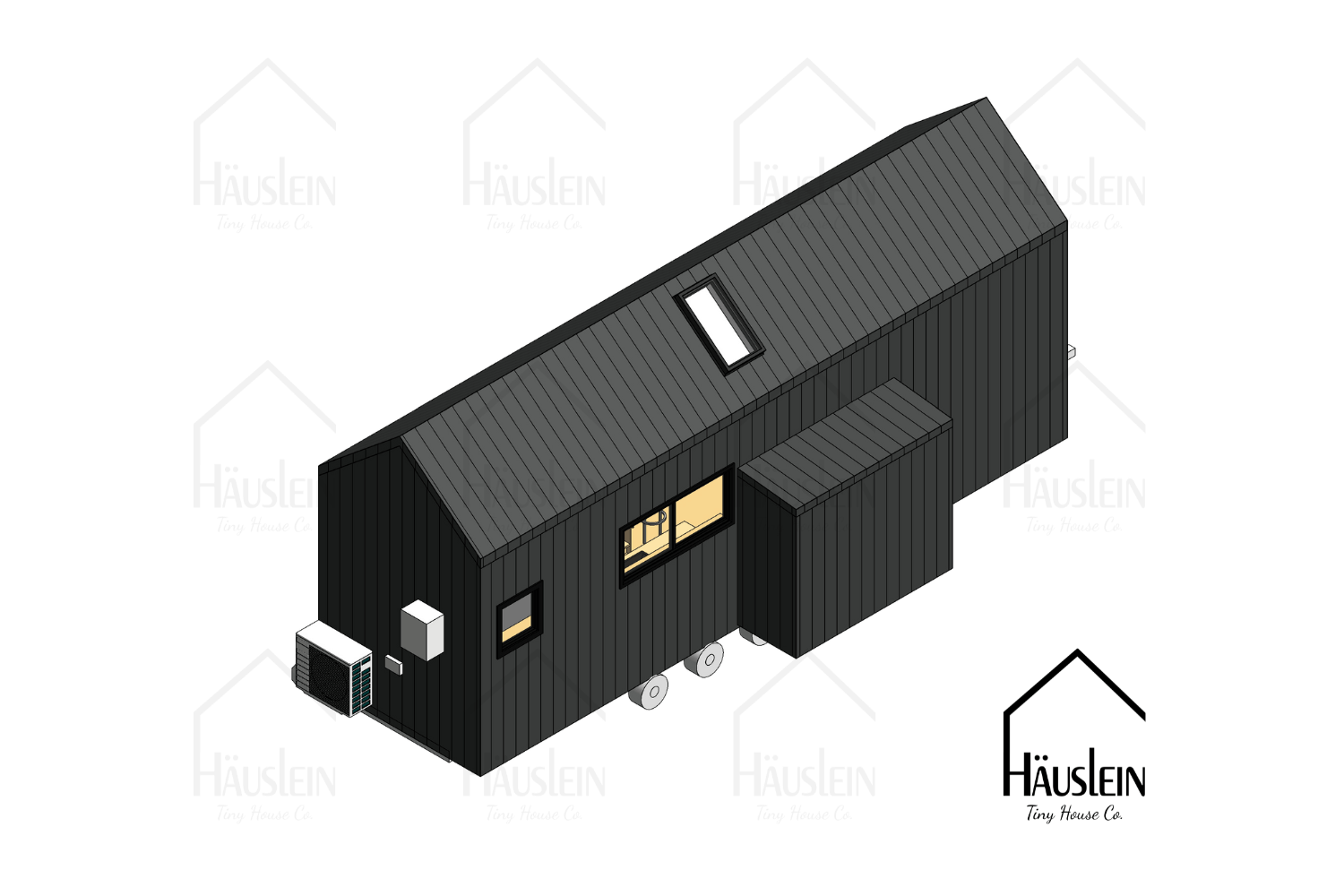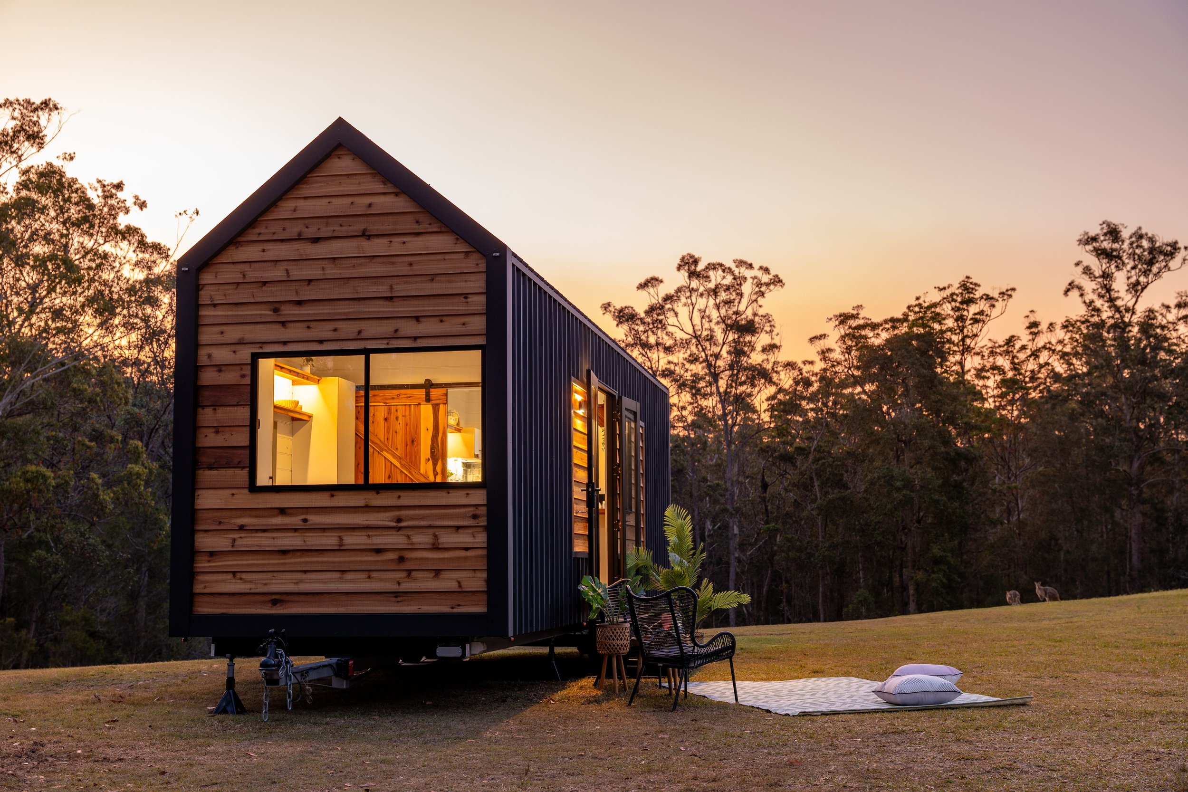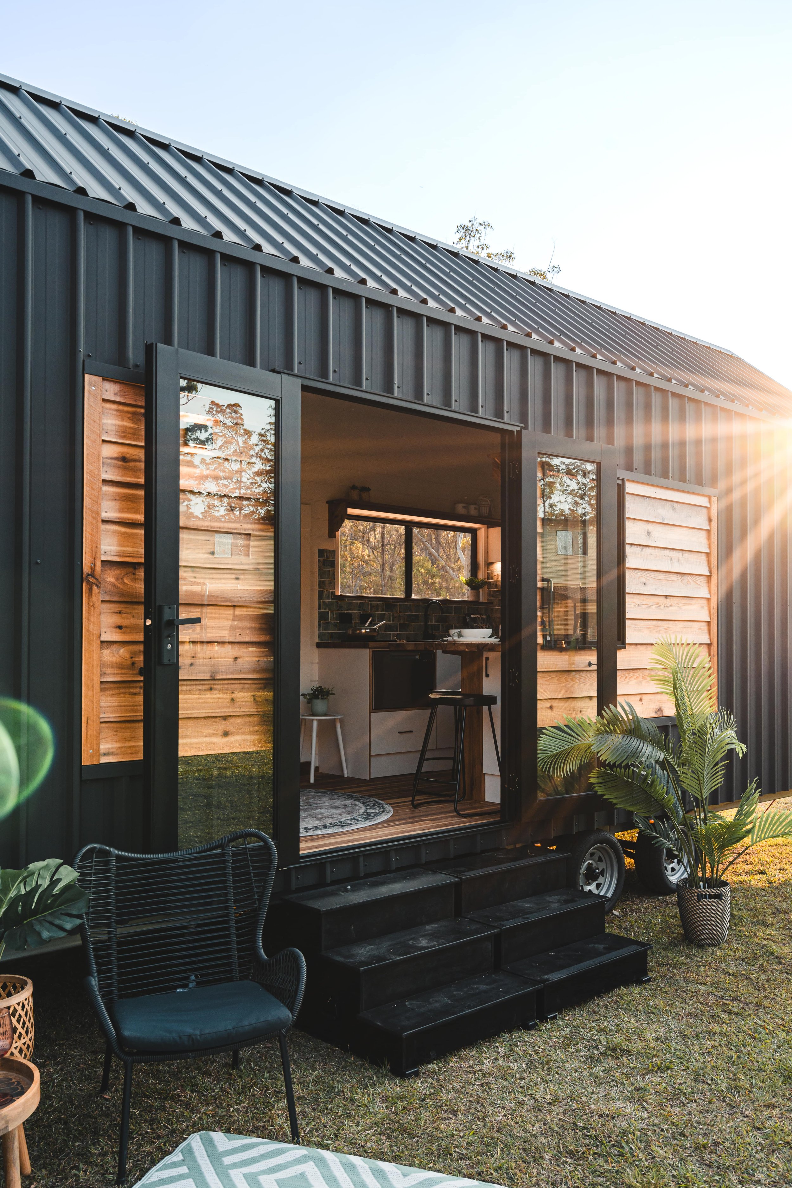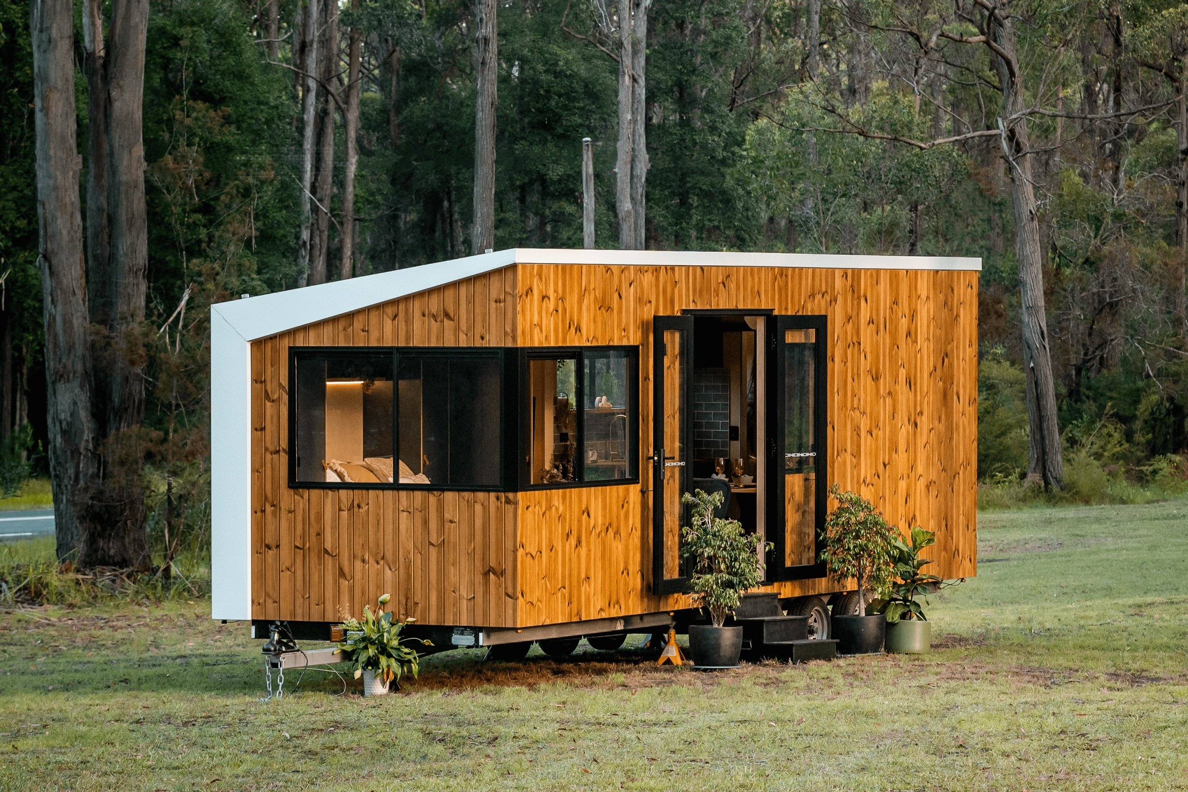Starts at $148,060 (inc GST)
About the SETTLER tiny house
The new Häuslein Settler tiny house combines the ease of movement of the Luna in a larger size house, the warmth and style of our signature aesthetic making for a very comfortable tiny house for 1 or 2 people to live in full time complete with a bedroom, living, kitchen, and bathroom.
Please note: We've recently introduced some exciting new build materials which offer even better stability, durability and a slightly more modern look. Images of the new look coming in early 2025.
SETTLER SINGLE-LEVEL LAYOUT
“Life in the tiny house has been wonderful - everything is so thoughtfully designed and beautifully finished. It makes such a difference.”
SETTLER TINY HOUSE GALLERY
Settler using the modern materials
KEY COMPONENTS OF OUR TINY HOUSES
We build 5 key components into every Tiny House including the ‘Settler’:
Highest Quality Materials & Workmanship meaning our houses will age well & last for generations
A Sense of Beauty & Inspiration in the aesthetics & space created
Clever Design & High Level Functionality so that the small space is no hindrance to daily living
Maximum Comfort including space for a real couch & all the mod cons and luxuries you’d like to include in a traditional home
Full Off-Grid Capability for anyone seeking to reduce their footprint & make their tiny house fully self-sufficient & sustainable
-
CHASIS & DIMENSIONS
Fully transportable & road registrable. Each tiny house has a VIN number.
Built on a durable 9m x 2.5m (excluding removable drawbar), galvanized, heavy duty trailer chassis.
High end Al-Ko axles
House Length: 9m
House Width: 2.5m
Height: 4.3m
Weight: Approx 4.2 tonne (empty, without appliances or furniture)
Living Space: Approx 24.5 sqm
BULDING MATERIALS
Steel frame
Trimdeck Cladding Basalt Matt
Lunawood feature cladding, sealed with durable marine varnish
Tempered glass premium aluminium framed windows Basalt Matt
Flyscreens on all windows
Walls, ceiling and floors insulated with fibreglass earth wool (R2) & silver sarking
Premium birch ply lining boards with light whitewash finish
Premium engineered timber oak flooring
American Oak benches with natural hard wax oil finish (made in UK)
White Paint, low VOC
Aluminium & glass slider front door with flyscreen
Solid Rhino Ply cabinetry in the kitchen & bathroom
Soft-close drawers and cupboards throughout
KITCHEN
Double sided kitchen with generous storage, bench space & breakfast bar
Black stainless kitchen sink & clever in-sink drainer
Space for drawer dishwasher
Omega 4 Burner Electric Induction Cooktop (installed)
Omega 600ml Built-in Oven (installed)
Space for full 308L fridge freezer
Space & plumbing for full size washing machine or washer/dryer
High quality, modern black fixtures (tapware)
Under-sink pull out bin
BATHROOM/LAUNDRY
Smaller bathroom design
Traditional flush toilet – option to omit if you plan on an off-grid toilet system.
900m x 900mm shower with premium glass door
ABI Vanity unit with man-made composite stone basin
High quality, modern black fixtures (tapware)
Extraction fan
Shelf above toilet
LED backlit mirror
Epoxy bathroom floor
BEDROOM
Bed base with under bed storage for Queen Width Double Length size mattress
Spacious wardrobe x2 with hanging space
Velux Skylight in ceiling with electric blind
LIVING/LOUNGE
Space for 2000mm wide x 900mm deep couch in slide-out (note slide-out is raised 100mm)
Space for wall mounted TV
Space for coffee or multi-purpose table
ELECTRICAL & PLUMBING
Modern light fittings
Space for optional reverse cycle Air conditioning at additional cost
Modern black light fittings
Black powerpoints & light switches
2x Simple 240v, 15 amp plug in point for power connection, same as a caravan
25mm (or 1inch) screw on fitting to connect tiny house to water supply
All waste water plumbing plumbed to single point below bathroom
25L Dux electric hot water system
Smoke & carbon monoxide detector fitted
Fire extinguisher supplied
-
BLINDS
Custom Luxaflex blinds installed with electric blinds as a further option extra.
CLIMATE & CONVENIENCE OPTIONS
Efficient 3.5kW Panasonic reverse cycle heating and air conditioning
APPLIANCE OPTIONS
We have researched and can recommend appliances based on sizes to suit tiny house models, quality brands and energy efficiency, as well as trusted suppliers we have used which service most areas. Some of our favourite appliances include:
OFF GRID OPTIONS
Solar this is best sourced locally for the purpose of any troubleshooting and/or install and maintenance advice.
Composting toilet (we recommend GreenLoo and NatureLoo/EcoFlo)
Incinerator toilet (we recommend Cinderella)
Water tank and pump setup usually best sourced locally to save on transport costs.
OUTDOOR OPTIONS
Deck Trailer (we are able to supply a trailer for you to DIY build a deck and awning onto if you would like it to be relocatable)
Entrance steps
-
DELIVERY
Self pick up is free.
Request a Delivery quote for exact costings to have your tiny house delivered, or Contact us!
*All prices are subject to change.
INSTALLATION
The installation service involves the supply & installation of a pier & tie-down system with individually adjustable piers for precise levelling and stabilising of your tiny house on a relatively level site.
You will need to clear area for the tiny house with concrete slab, concrete piers or compacted gravel or crusher dust.
We will also run you through the process/options we’re aware of, of anything else you may need to have set up.
Request a quote for exact costings to have your tiny house installed.
*All prices are subject to change.
How to Use THE SETTLER tiny house
FULL TIME HOME - 1 or 2 people can live comfortably in the Häuslein Settler on a full time basis with the flexibility of relocation when needed and without a 30 year mortgage. The single level tiny house is designed for a high standard of living with air con, and full size appliances, especially with no stairs or ladders to climb and down.
FAMILY ACCOMMODATION - Typically with no DA council approval needed, a member of your household can simply use your Häuslein Settler Tiny House to live in a new, self-contained space, ready to use from day one.
GUEST ACCOMMODATION ON AIRBNB - The Häuslein Settler could become the star attraction on your property. Guests will love the beautifully finished tiny house complete with living area, kitchen, bathroom and bedroom all on one floor.
OFFICE SPACE OR STUDIO - You can simplify the Settler further if you want to use it in an Office or Studio capacity. You may not want or need the full kitchen. Internals can be simplified or removed to create space for work and creativity.
PRICING & ORDERING
Get a price estimate for your Settler tiny house by following the quick step-by-step process below for a ball park figure. Please arrange a call for an exact quote. Please also note that the options listed do not include all of our optional extras. Please see the Options tab below for a more exhaustive list.
*Please note: website estimate does not constitute an official quote and is just that, an estimate only
IMPORTANT NOTES ABOUT ORDERING & TIMEFRAMES:
We’ve worked hard to maximise our build efficiency. Our tiny houses are typically completed within 15 weeks, but build spot availability and wait times can vary. If we have the model you’re looking for in stock, we’ll send you an official quote. You can secure it with a $5,000 holding deposit, which is deducted from the overall contract price.
If we do not currently stock your preferred tiny house model, our friendly sales team will be able to let you know when it is next scheduled in the 2025 build schedule. Holding deposits are non-refundable. We can also add you to our cancellation list. Read more about how to order a tiny house.
Please also note that whilst we endeavour to maintain consistency in our builds with the images on our website, there are times when exact products or fixtures used change due to their availability.
TRY BEFORE YOU BUY
Before taking the next step to buy a tiny house you can now book a stay in a Gunyah model – you’ll get a really good sense of what our tiny houses are like.
Special offer: For guests who become Häuslein customers, the total cost of your stay will be deducted from your build cost.
GET Finance
Take out a loan for your tiny house at competitive interests rates.
Repay your loan over a period of up to 7 years at affordable weekly repayments.
You may be able to borrow a large proportion of your build contract.
CUSTOMER STORIES
Explore insightful stories from happy Häuslein customers across much of Australia who showcase how they’ve installed our range of tiny houses for a wide variety of purposes.

