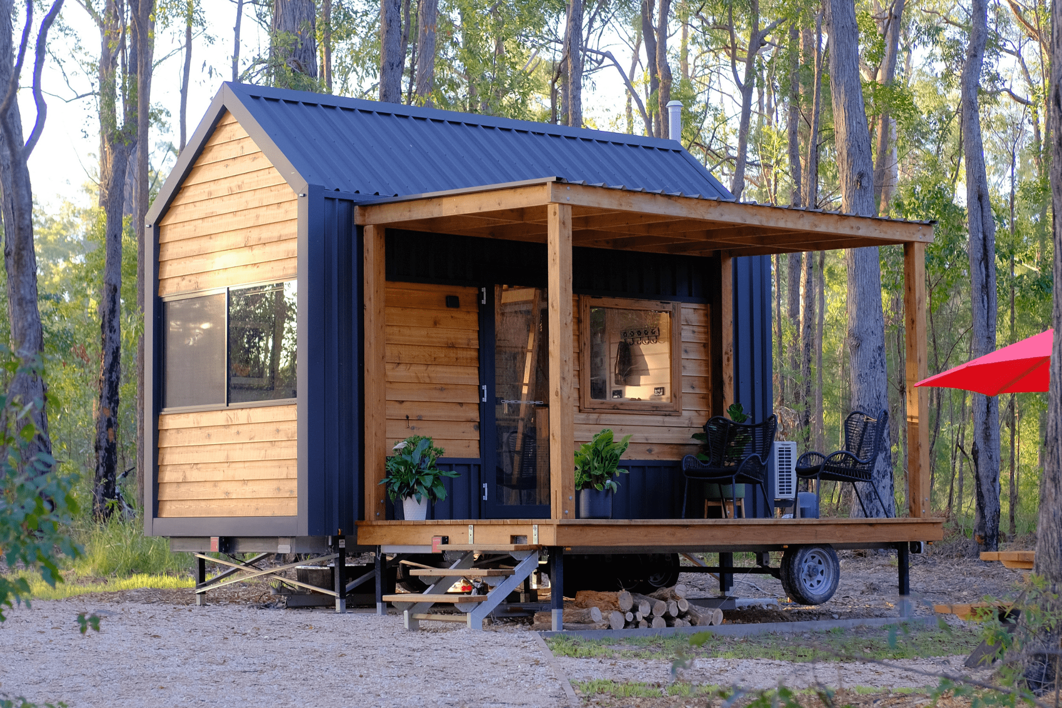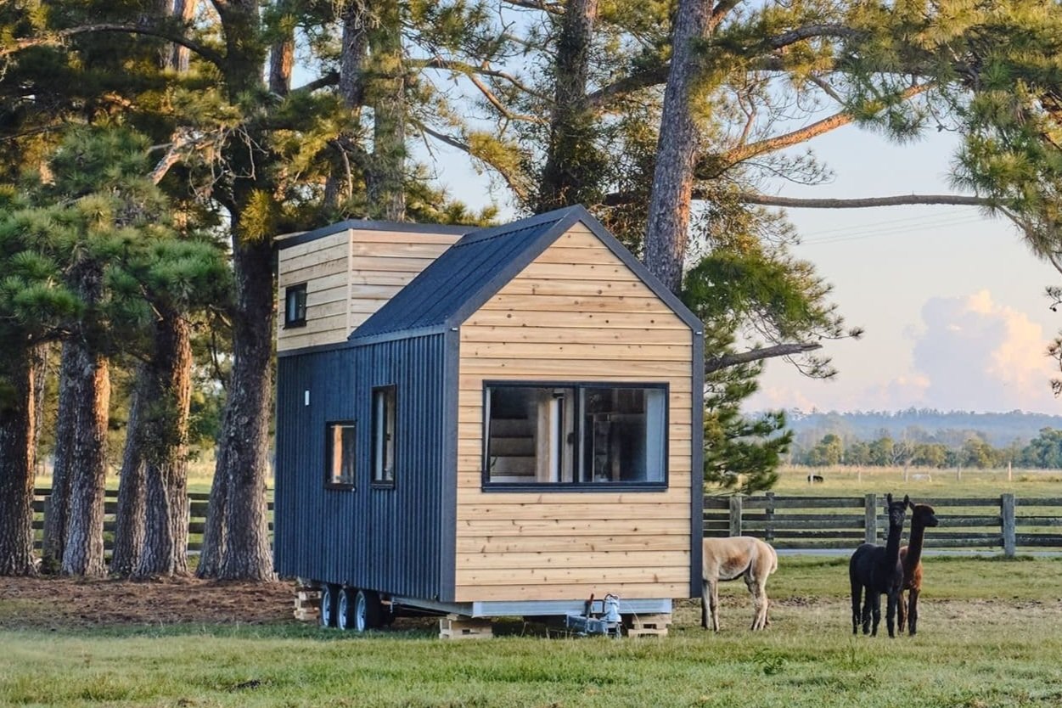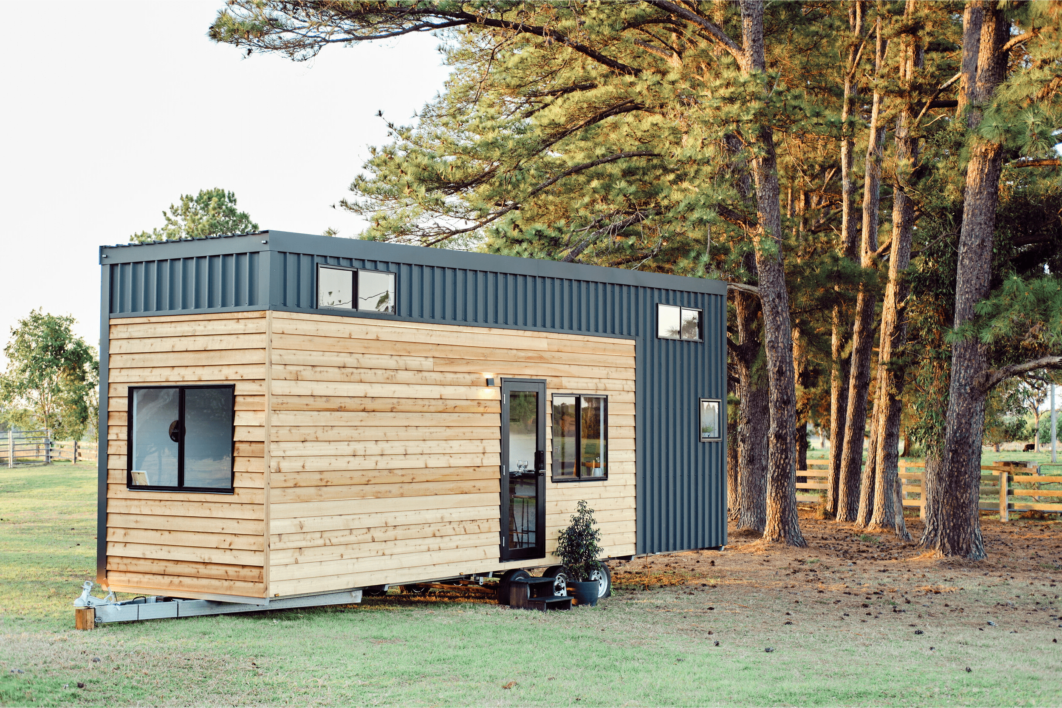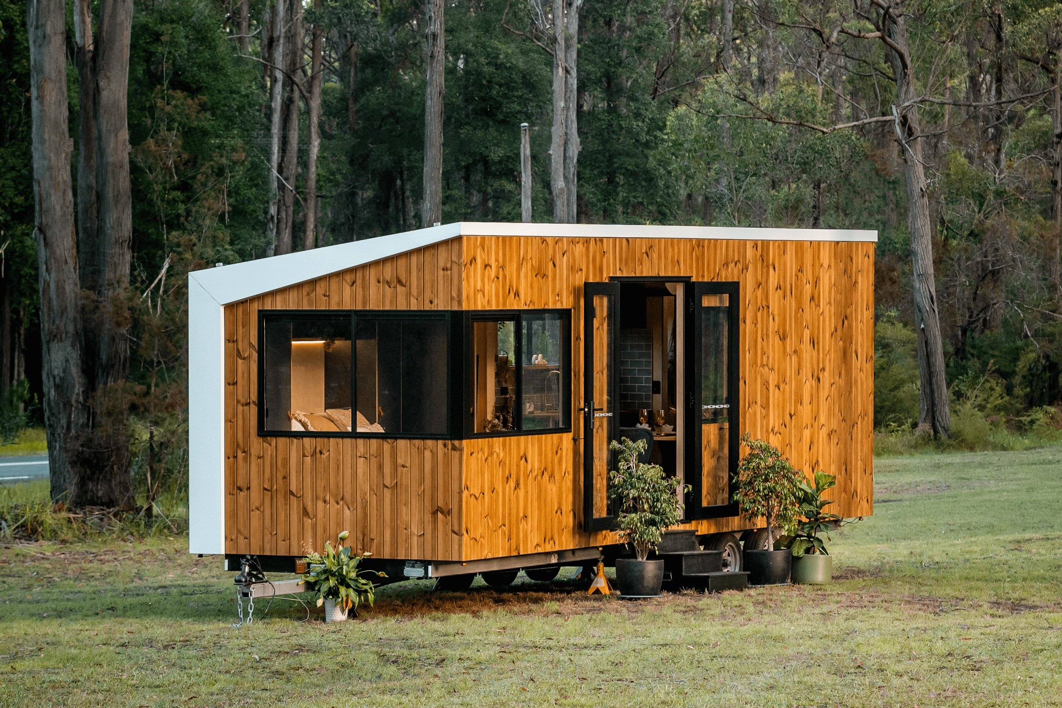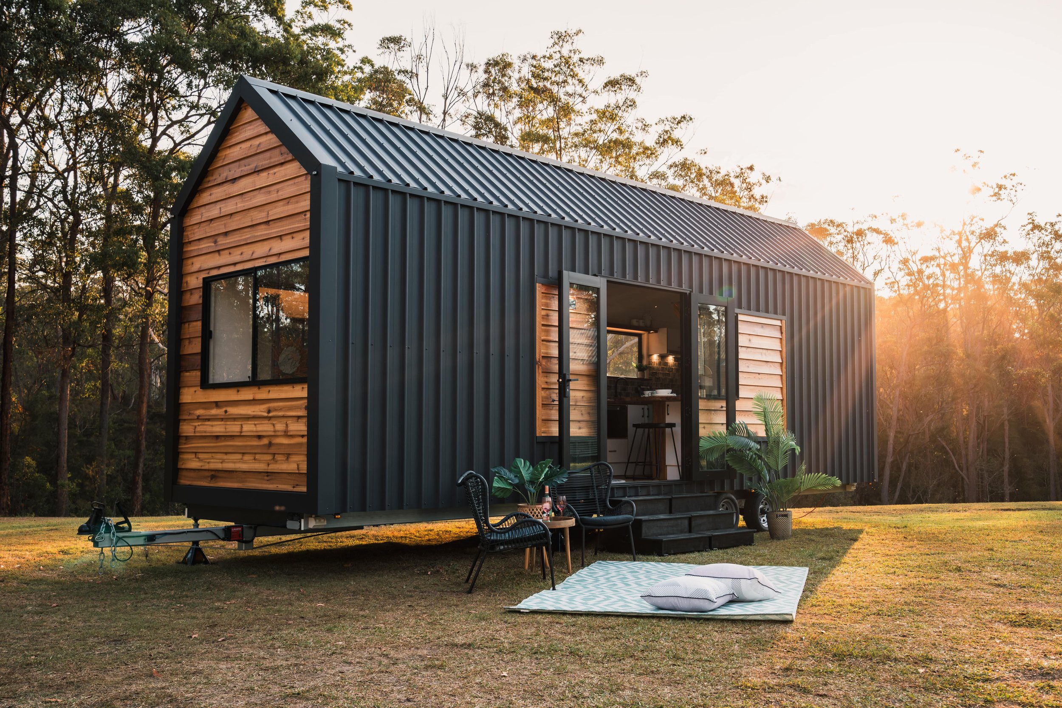Starting at $145,200 (inc GST) *Subject to exciting changes in 2024
SLEEPS 2-6 · 9M LONG · 32 SQM · 3 LAYOUTS
INTRODUCING THE GRAND SOJOURNER: To ‘sojourn’ means to rest, abide, dwell or stay. It’s about having a break from the journey, to be refreshed. There is an element of temporariness to it which we feel is captured by the relocatable nature of our houses. You can stop awhile, & move on in your own time, taking your resting place with you.
EXPLORE the 3 LAYOUTS of our popular 9m TINY HOUSE
Click to explore individual layouts … or keep scrolling for more general information
KEY COMPONENTS OF OUR TINY HOUSES
We build 5 key components into every one of our tiny houses including the ‘Grand Sojourner’:
Highest Quality Materials & Workmanship meaning our houses will age well & last for generations
A sense of Beauty & Inspiration in the aesthetics & space created
Clever Design & high level Functionality so that the small space is no hindrance to daily living
Maximum Comfort including space for a real couch & all the mod cons and luxuries you’d like to include in a traditional home
A reduced footprint lifestyle experience with the option to go fully off-grid for the ultimate in self-sufficient & sustainable living
“Life in the tiny house has been wonderful - everything is so thoughtfully designed and beautifully finished. It makes such a difference.”
How to Use THIS tiny house
FAMILY HOME - Set up for a high standard of living with all the mod cons, you could live comfortably in the Grand Sojourner with the whole family full time or part time, enjoying the flexibility of relocation when needed. Focus on what’s important, deepen your family relationships by not escaping to separate corners of the house but by doing life together.
DOWNSIZING OR RETIREMENT - As you get older, it’s nice to simplify life and you just don’t want to spend your time maintaining a large house. With the Grand Sojourner you don’t have to climb loft ladders but have a generous downstairs bedroom, with lofts available for guests or storage. With a murphy bed option to create space for craft/reading/hobby desk you can pursue the things you love, & with full relocatability you can park in your kid’s backyard, move somewhere else when it’s time & enjoy a high level of flexibility. You’ve also got ample storage space.
FAMILY OR GUEST ACCOMMODATION - With no DA council approval needed to park it behind your house for a member of your household, you can simply drive your Grand Sojourner Tiny House into your backyard and have a new, self-contained accommodation space ready to use. For more information on council, please see our FAQs.
PRICING & ORDERING
Get a price estimate for your Sojourner tiny house by following the quick step-by-step process below for a ball park figure. The figure will be broad and inexact because of variables such as delivery. Please arrange a call us for a detailed quote. Please also note that the options listed do not include all of our optional extras. Please see the Options tab on each variation page for a more exhaustive list.
IMPORTANT NOTES ABOUT ORDERING & TIMEFRAMES:
We’ve worked hard to maximise our build efficiency. Our tiny houses are typically completed in up to 15 weeks but build commencement and wait times vary. Feel free to request information on our next available completion times and if you’d like to save your spot in our build queue, you can put down a non-refundable $5,000 holding deposit which is deducted from your overall contract price. We can also add you to our cancellation list. Read more about how to order a tiny house.
Please also note: Whilst we endeavour to maintain consistency in our builds with the images reflected here on our website, there are times when exact products or fixtures used change due to their availability.
TRY BEFORE YOU BUY
Before taking the next step to buying a tiny house you can now book a stay in a Gunyah model – you’ll get a really good sense of what our tiny houses are like.
Special offer: For guests who become Häuslein customers, the total cost of your stay will be deducted from your build cost.
GET Finance
Take out a loan for your tiny house at competitive interests rates.
Repay your loan over a period of up to 7 years at affordable weekly repayments.
You may be able to borrow the entire amount of your tiny house.
CUSTOMER STORIES
Explore insightful stories from happy Häuslein customers across much of Australia who showcase how they’ve installed our range of tiny houses for a wide variety of purposes.


















